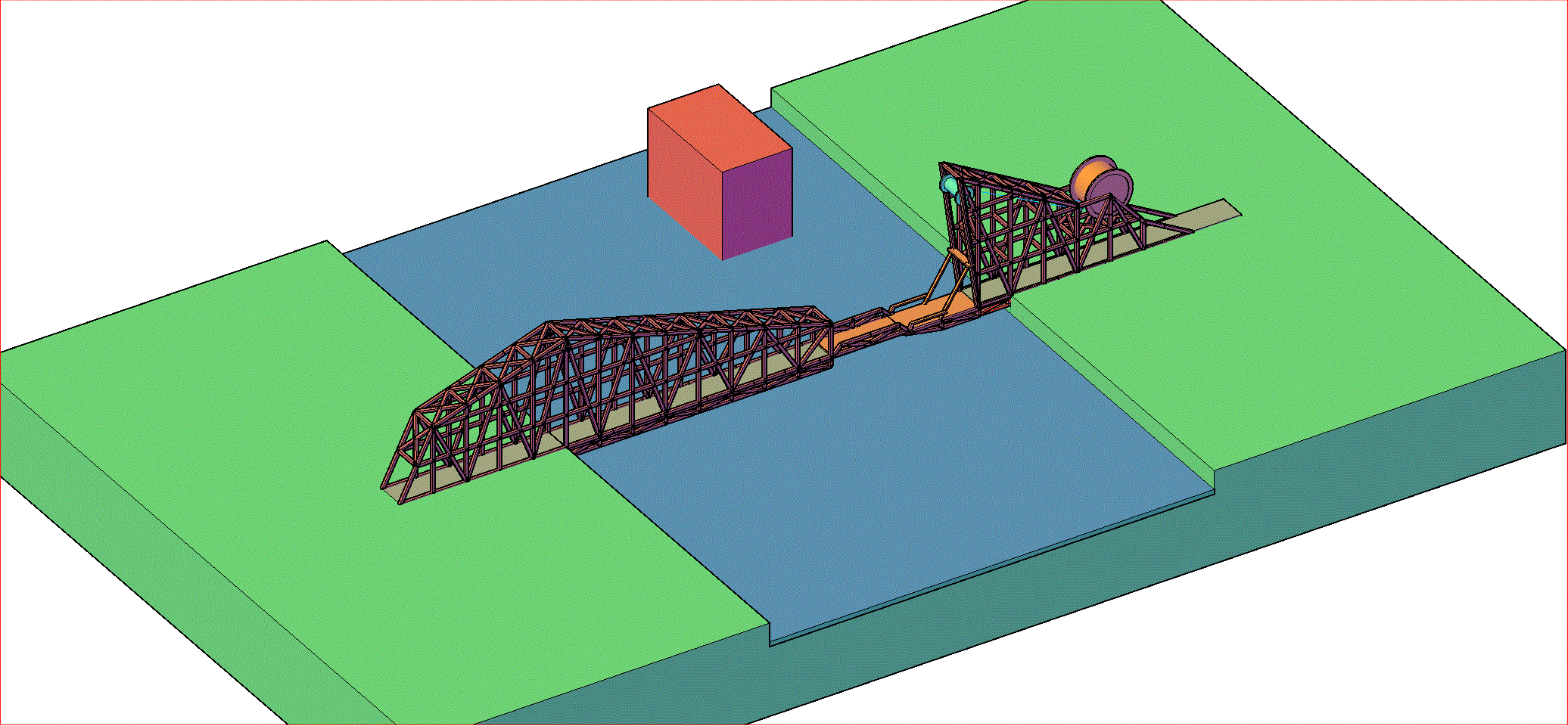top of page
Design Criteria
Span = 190'
Width = 12'
Clearance = 30' x 40'
Max. Height = 100'
No Structural members can be longer than 20’ and shall be 1’ x 1’






Prototypes




3 x 3


Preliminary Design 1 Preliminary Design 2


Final Design



bottom of page
Design Criteria
Span = 190'
Width = 12'
Clearance = 30' x 40'
Max. Height = 100'
No Structural members can be longer than 20’ and shall be 1’ x 1’






Prototypes




3 x 3


Preliminary Design 1 Preliminary Design 2


Final Design


